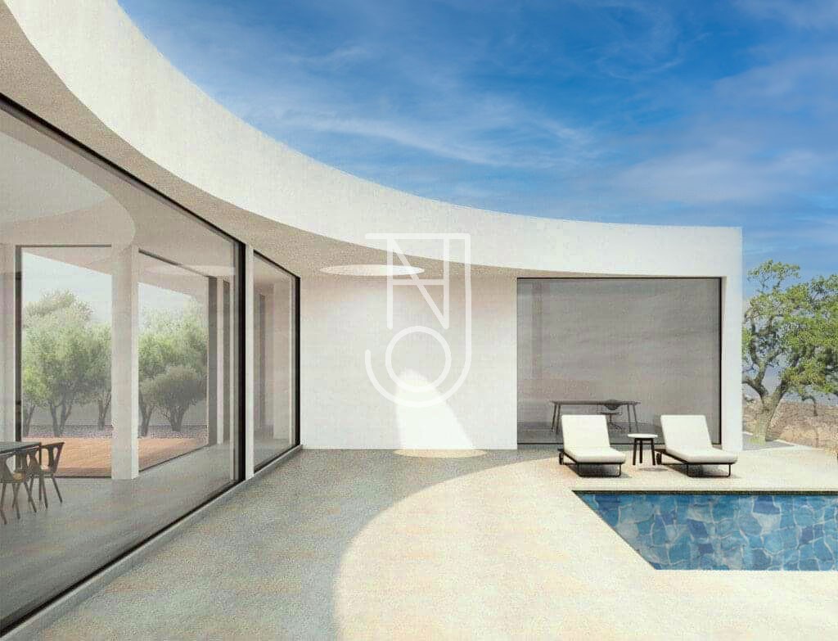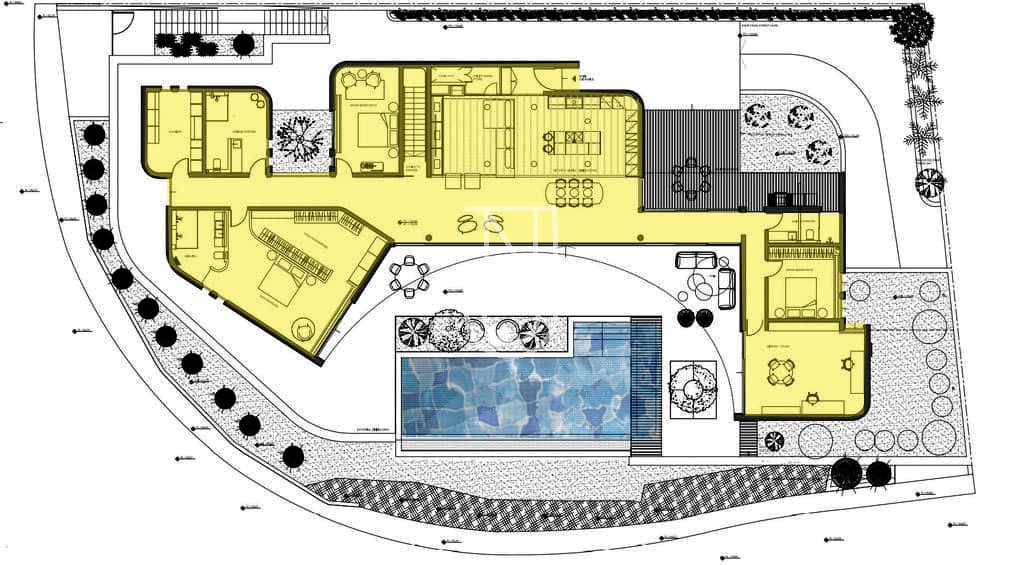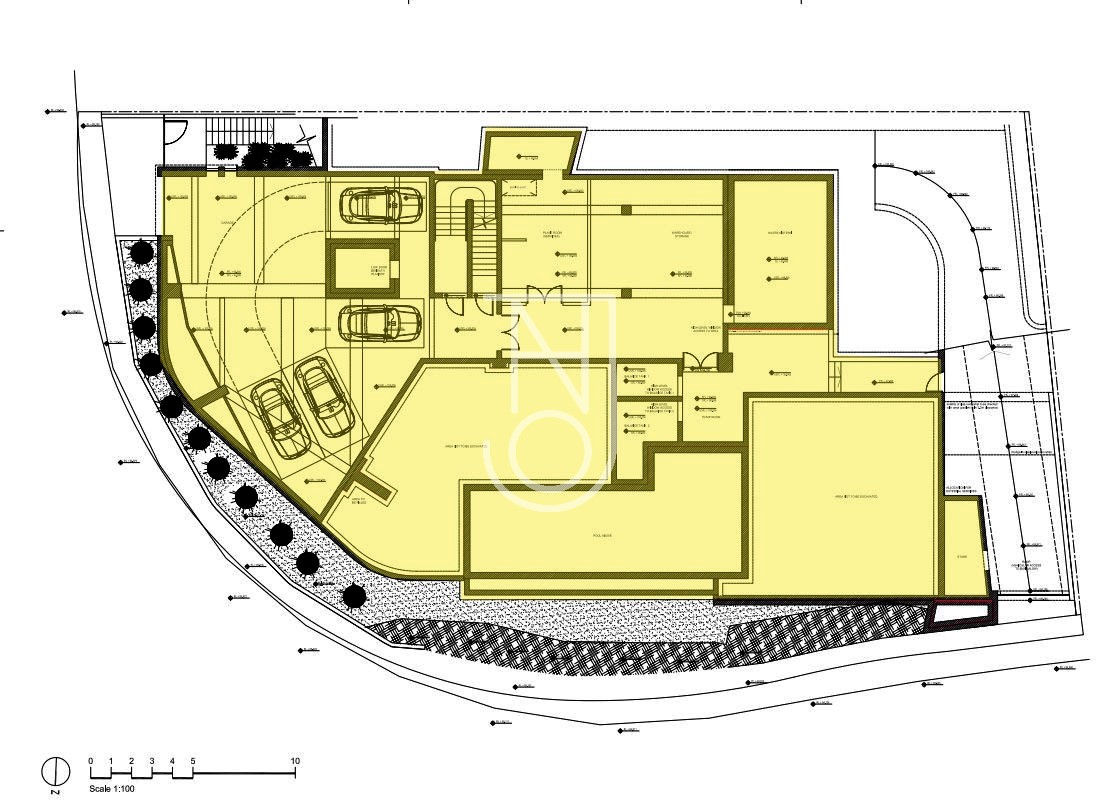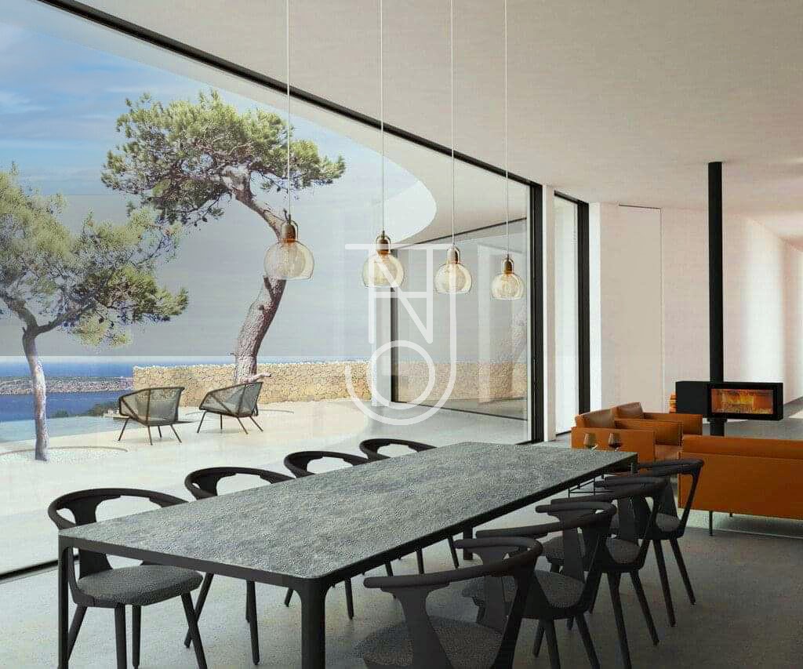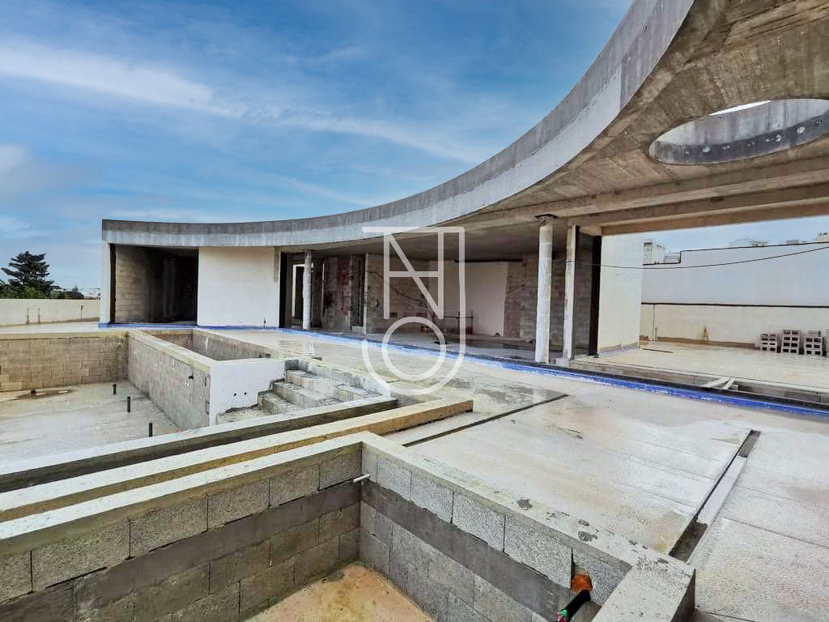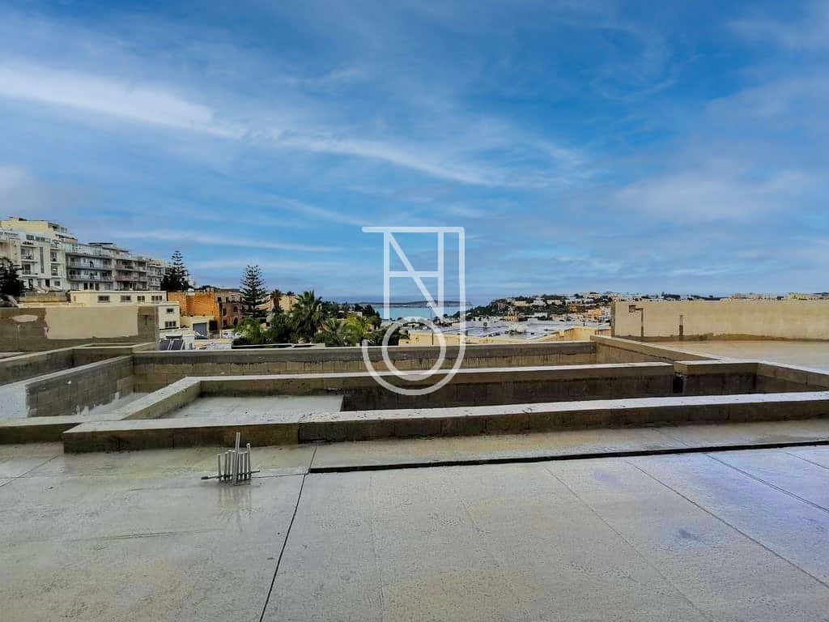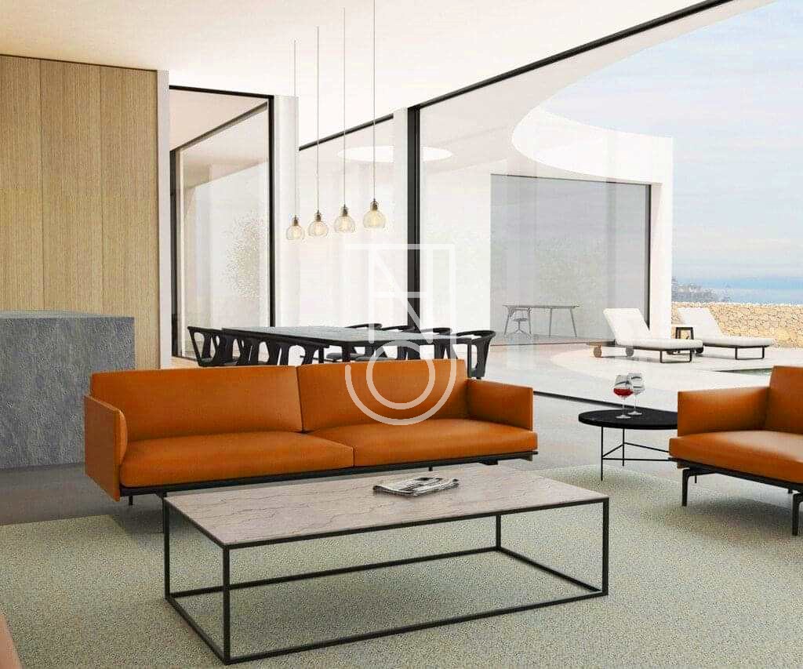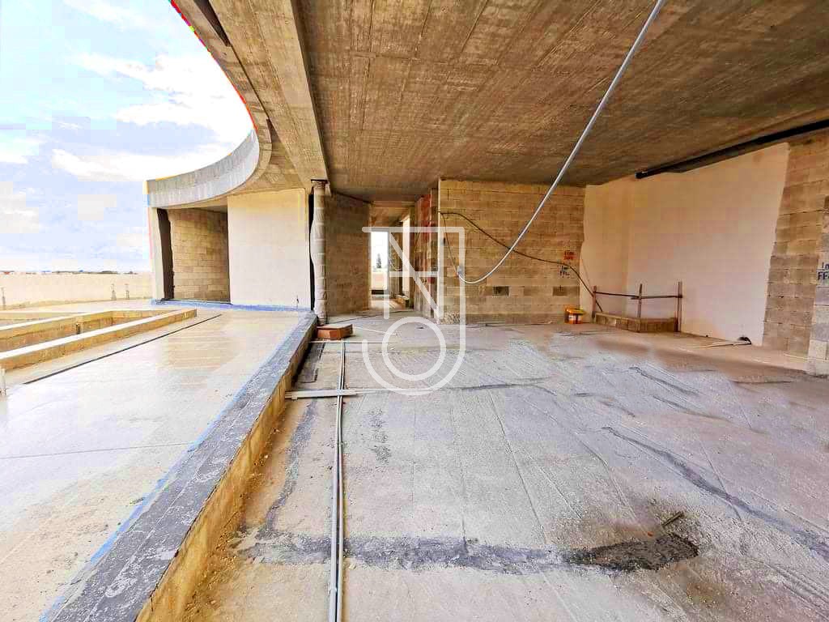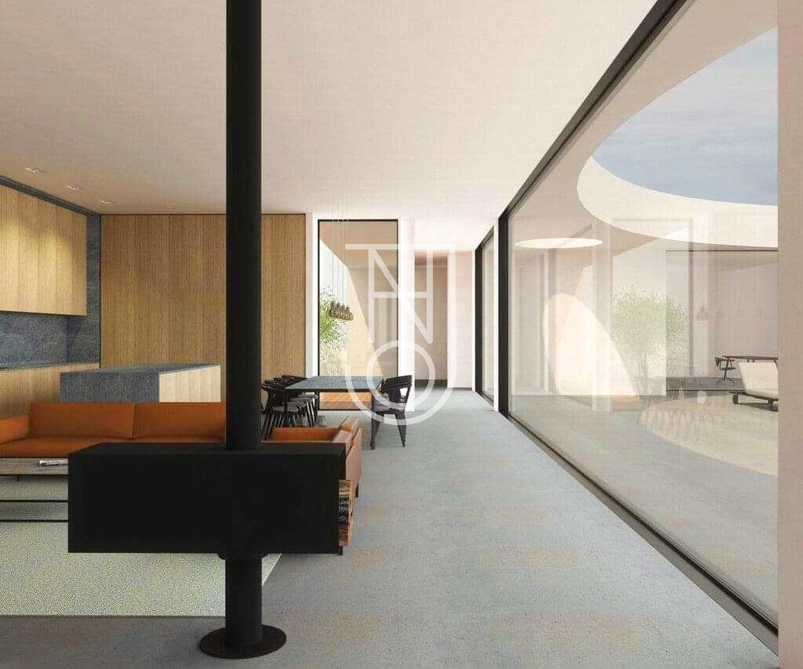Overview
- 24164
- Detached Villa, Villa
- 4
- 4
- 6
- 600
- 1130
Description
A stunning and semi-finished, fully detached bungalow is offered for sale, located on high grounds with sweeping and far-reaching views over the valley up to the sea. This magnificent and well-priced villa sits on a plot measuring 1130 sqm (1 tumolo) and is built on solid rock on two levels. The living quarters are all on one upper level guaranteeing the best possible views. The lower level consists of garage and storage areas, plus extra living space to convert into playrooms, fitness or cinema rooms.
The main entrance leads you into an impressive 90 sqm open plan living area, with an 18-metre long floor-to-ceiling window with views of the infinity pool and the valley and the sea beyond.
External floor levels are designed at the same level as the internal tiles creating a seamless internal-external living space. This concept is kept throughout the ground floor creating a feeling of openness and flow. Floor-to-ceiling height is an impressive 320 cm and all windows are from floor to ceiling complementing the modern look and feel.
The outdoor areas are sectioned for different use and function. The southern garden is sheltered from prevailing winds and perfect for year-round al fresco lunches or barbecues. The northern garden is dominated by a 12×4 meter pool with trees and shrubbery in various planters. The third garden section on the western side enjoys sunset views.
The internal accommodation is spread from east to west with the main living areas including the master bedroom with ensuite and walk-in wardrobe, guest bedroom, main bathroom, and large laundry room. The western side includes a study/office and another guest bedroom together with a guest bathroom and is separated by a glass corridor enabling more independence and privacy
The property has 11 mature olive trees along the street and is accessible from street level on two sides. The main pedestrian entrance and garage entry are located on the east side, and the service ramp is on the west end, enabling vehicle access to all levels.
At the basement level, there is a 4-car garage that can also fit a decent size RIB boat. All technical spaces including the water tanks at this level, leave the whole roof space of 350 sqm for installing the solar PV panels.
The shell is currently in advanced stages where many finishes have already been completed.
Details
Updated on April 5, 2023 at 9:53 pm- Property ID: 24164
- Price: €2,300,000
- Property Size: 600 sqm
- Land Area: 1130 sqm
- Bedrooms: 4
- Bathrooms: 4
- Garages: 6
- Garage Size: 6 car
- Year Built: 2021
- Property Type: Detached Villa, Villa
- Property Status: For Sale
- Outside area : 600
Address
Open on Google Maps- Address Santa Maria Estate, Mellieha
- City Mellieha
- State/county Northern
- Area Santa Marija Estate
- Country Malta
Similar Listings
Mortgage Calculator
- Down Payment
- Loan Amount
- Monthly Mortgage Payment
- Property Tax
- Home Insurance
















